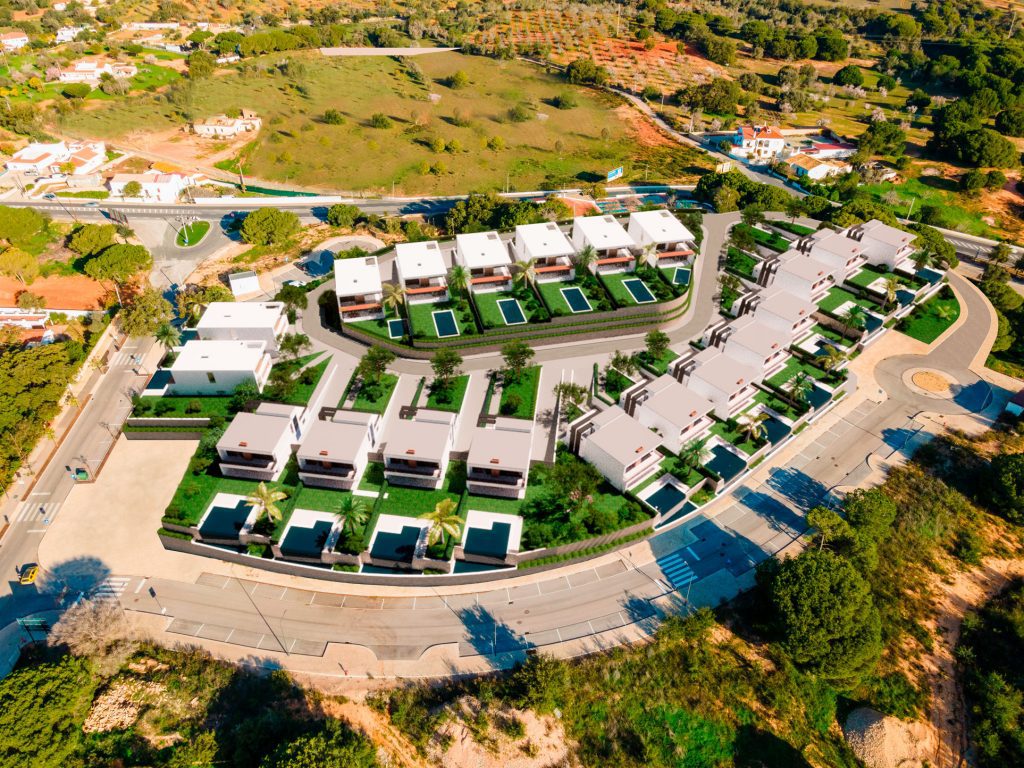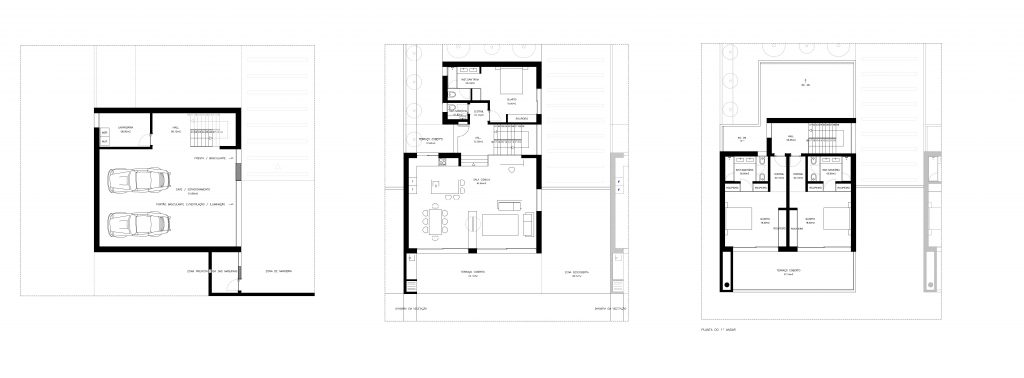Main Avenue Villas
AVENUE VILLAS
PLOT 136
In this plot will be developed 20 townhouses of two floors in typology V3 with private swimming pool. This villas will have a contemporary architecture and feel and are located on a prime location of the resort, overlooking the main garden of the wellness resort and close to restaurants, supermarket, and the wellness shared facilities.

Outside
Energy efficiency simply means using less energy to perform the same task – that is, eliminating energy waste. Energy efficiency brings a variety of ecological benefits.
VILLAS INTERIOR PLANTS
This is a contemporary V3 Villa with 305m2 (210m2 above ground + 90m2 basement) and a open floor plan. This villa has one bedroom at ground level with a on suit bathroom and two more bedrooms, on the first floor, with on suit bathrooms and private balconies overlooking the main gardens and a avenue.
Villa Type ONE
Basement/Garage
Ground Level
First Floor
Villa Type TWO
Basement/Garage
Ground Level
First Floor
Main features
Individual batch
Plots for construction of your dream home.
House with 210 m2
Houses with spaces suitable for current needs.
Basement with 90m2
Spaces for your project, hobbies or storage.
Private swimming pool
Enjoy your pool.
3 en suite bedrooms
En suite rooms for added convenience.
4 Bathrooms
Houses with 4 bathrooms.
Open kitchen
Space and modernity between divisions of the house.
Sea view
See the ocean from your balcony.
BBQ area
Enjoy the late afternoon and cook with the sea view.
Private parking
Parking always available at the door.
Energy certificate A
Certified houses for full use of energy.

